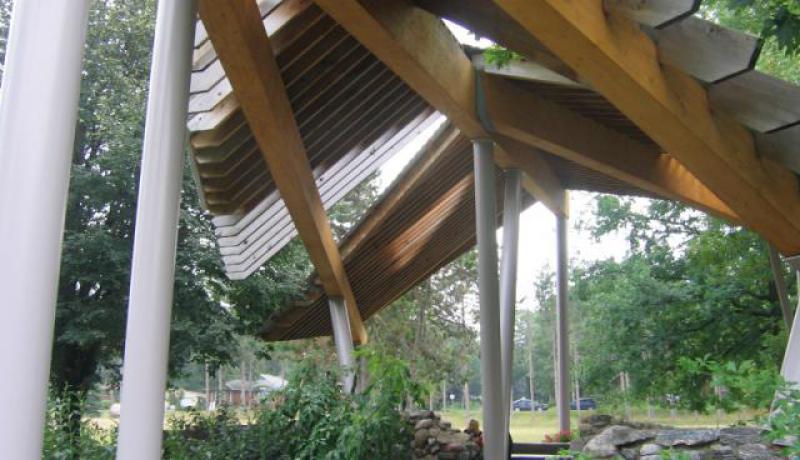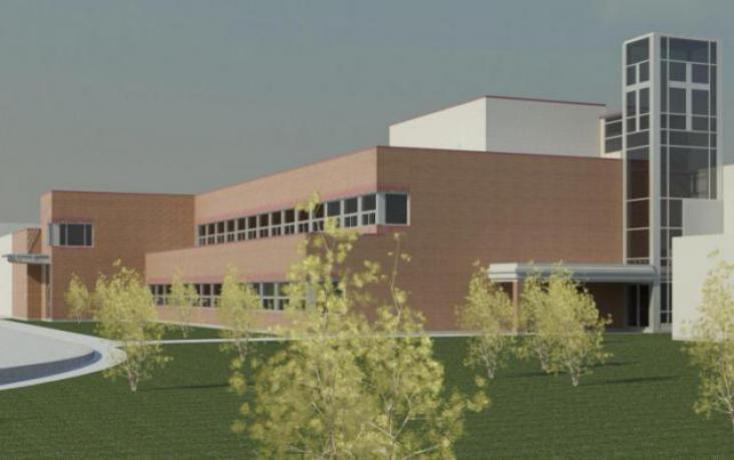
St. Peter's Catholic Secondary School
An addition to the existing St. Peter’s CSS in Barrie, this project includes the addition of 10 new classrooms, including a new Dance Studio, Student Success Centre and Fitness Room.
An existing classroom is being expanded and converted to a Transportation Technology Classroom. Minor renovations are being undertaken within the existing building.
The design of the addition is intended to blend in with the architectural features of the existing school in such a way that the completed project presents a unified appearance.
The main new 2-storey structure is being constructed against the north wall of the existing school. A large 2-storey atrium space with clerestory glazing provides natural light to what become internal classroom spaces.
