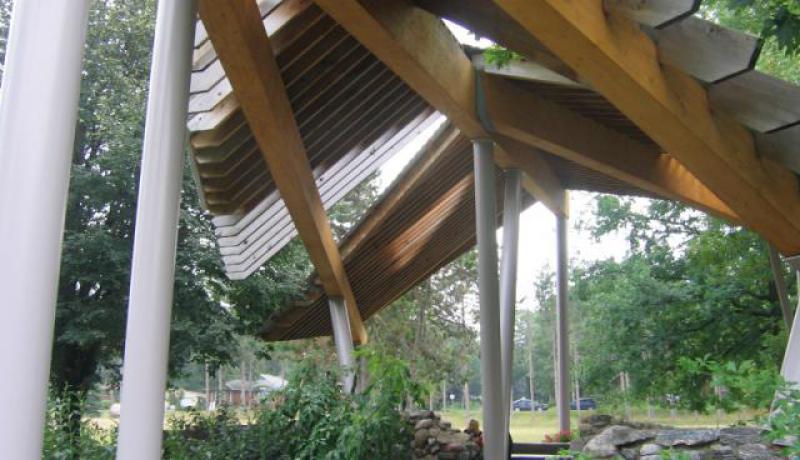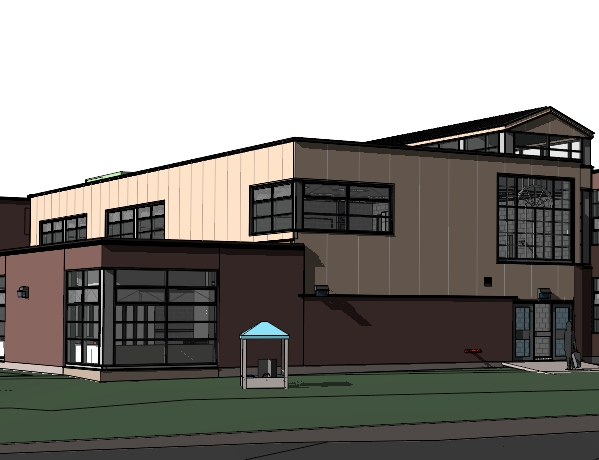
A complex, 3-phase construction project, this involves the addition of 3 new Kindergarten Classrooms on the lower level and 3 regular Classrooms at the upper level. Extensive renovations in the existing building relocate the existing Administration area and several classroom spaces. Two existing stairwells are absorbed by the addition and a new stair and elevator are being constructed to provide exiting and barrier-free access between the floor levels. Additional washrooms are being provided in the existing building and existing windows are being replaced throughout. A 2-storey clerestory space with interconnecting stair mediates between new and existing.
The school building had to remain in use throughout the construction period. Much of the construction within the existing building has to be accomplished during school breaks or after hours.
The main design challenge in this project was to knit the new addition into the existing building in such a way as to reduce the impact on the existing classroom spaces. The practical constraints arising during construction which impacted exiting from, and the use of, existing spaces made planning particularly challenging.
