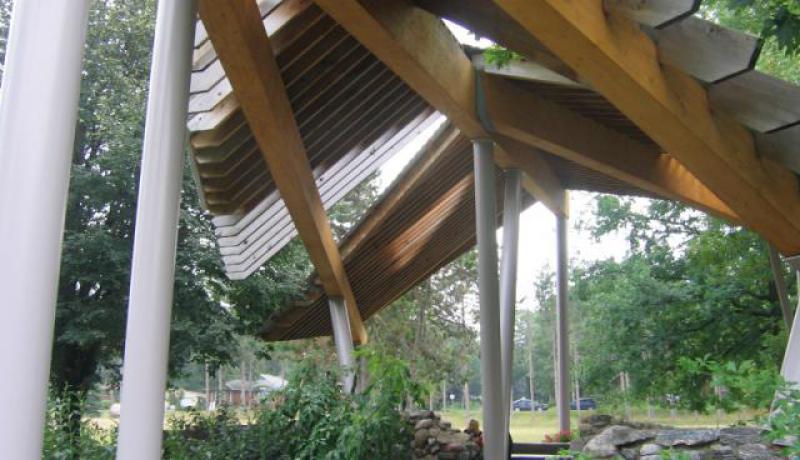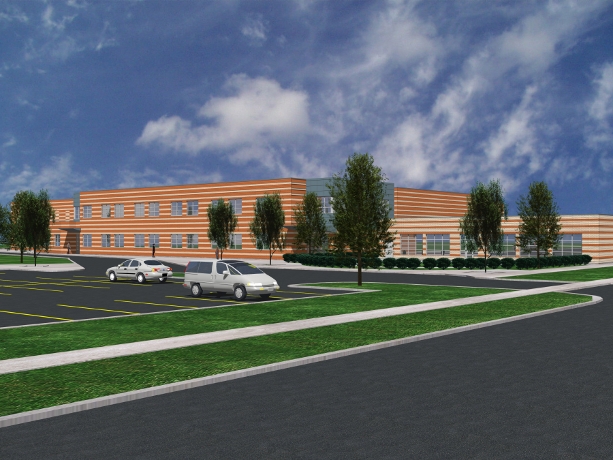
Jean Vanier Catholic Secondary School
Project Description:
Project Construction Cost: $2.8M
An older, existing secondary school required the addition of a 10 new classrooms,alterations to the cafeteria, new computer lab, new science lab and new artroom.
Design Considerations
Site coverage constraints and a very sensitive and adversarial neighbourhood demanded that the new addition be as compact as possible and integrate seamlessly with the existing building. It was decided to create a two story addition with 5 classrooms upstairs and 5 classrooms down on the side of the building furthest from the surrounding houses and adjacent to the two-storey form of the gymnasium. The addition successfully blends with the existing school yet provides excellent, attractive classroom space within a compact footprint.
