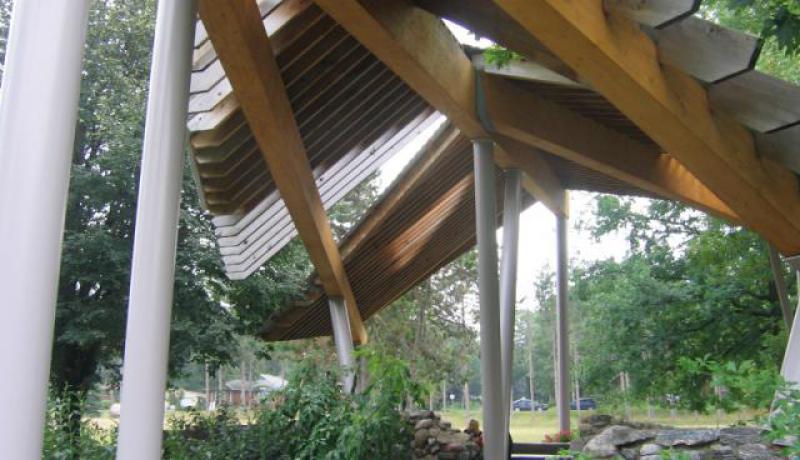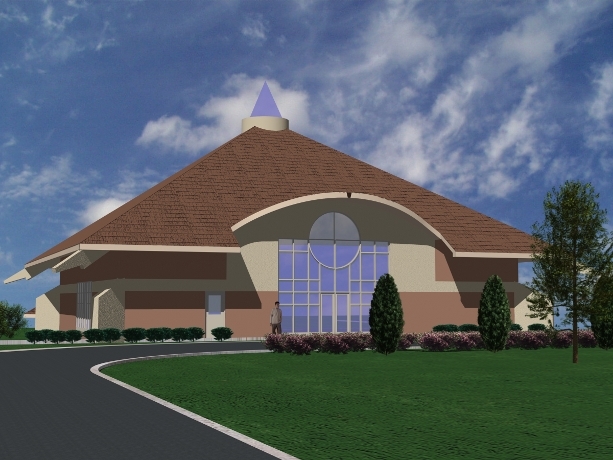
7th Day Adventist Church
Design Challenges & Solutions:
The building committee wants to build a new facility which reflects a progressive up-to-date image but is constrained by a tight budget. Our design respondes to this challenge by creating a simple geometric plan with a dramatic and exciting massing. The symmetry of the plan and its repetative structural elements help reduce the costs. The vaulted hip roof makes a dramatic and powerfully expressive presence.
Project Description:
The church has 2 levels of 5000 sq ft. It is being built to replace an existing older church for the growing membership of the local Seventh Day Adventist's community.
The sanctuary on the main floor is designed to accomodate 300 people. There are 5 classrooms, for Sunday School,and a large hall or multipurpose room with kitchen located on the lower level to accommodate the social and fellowship functions.
